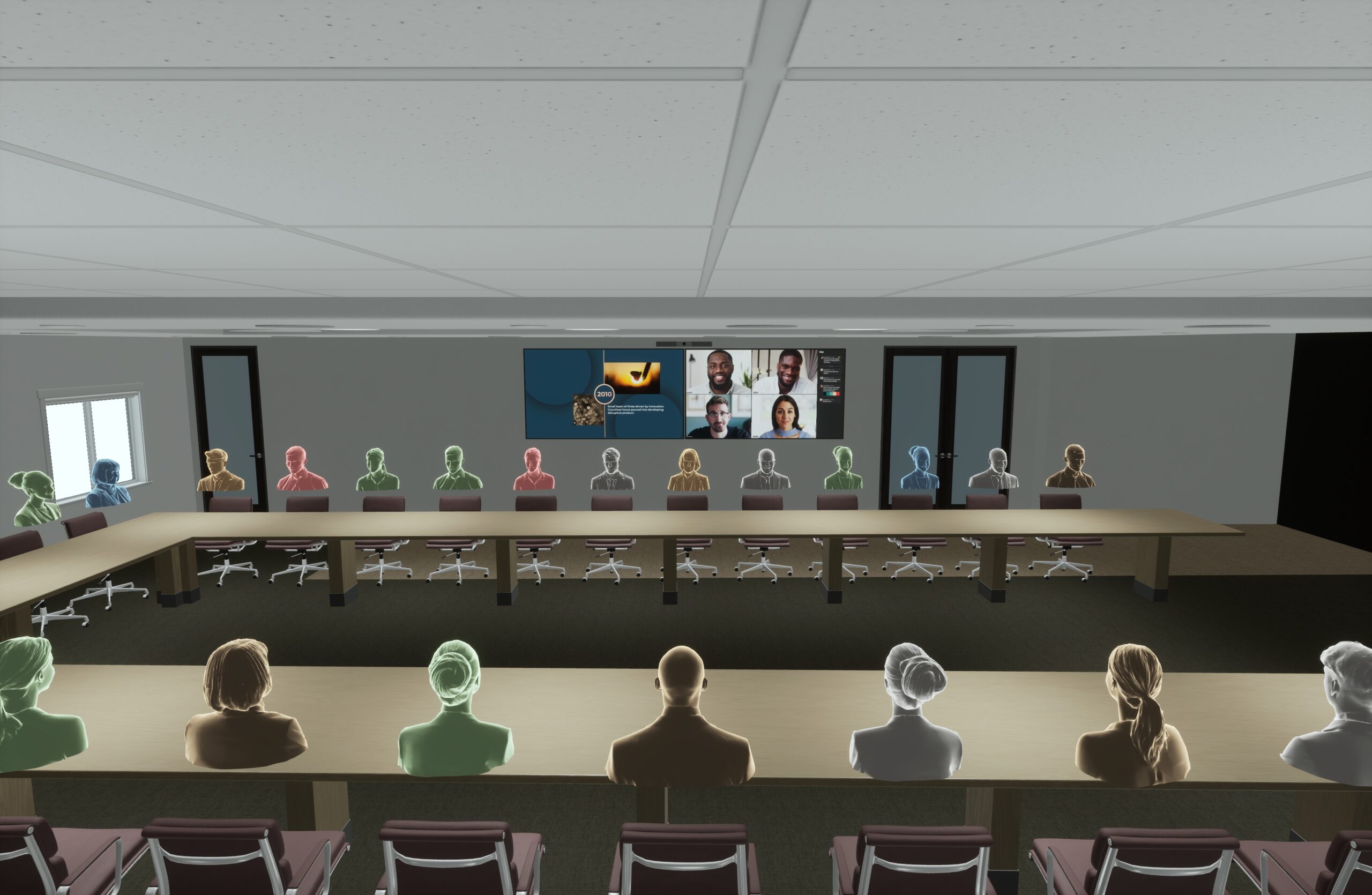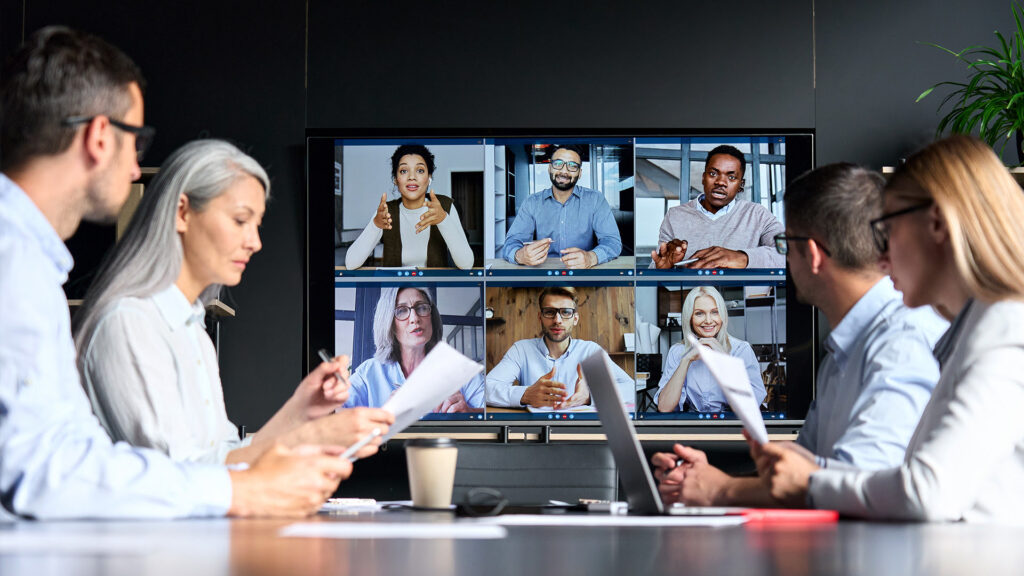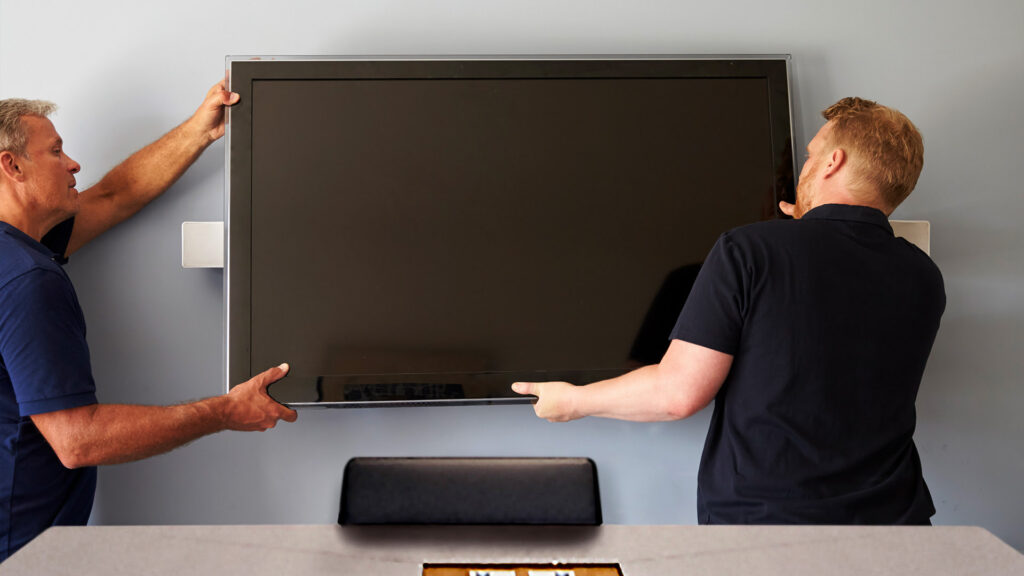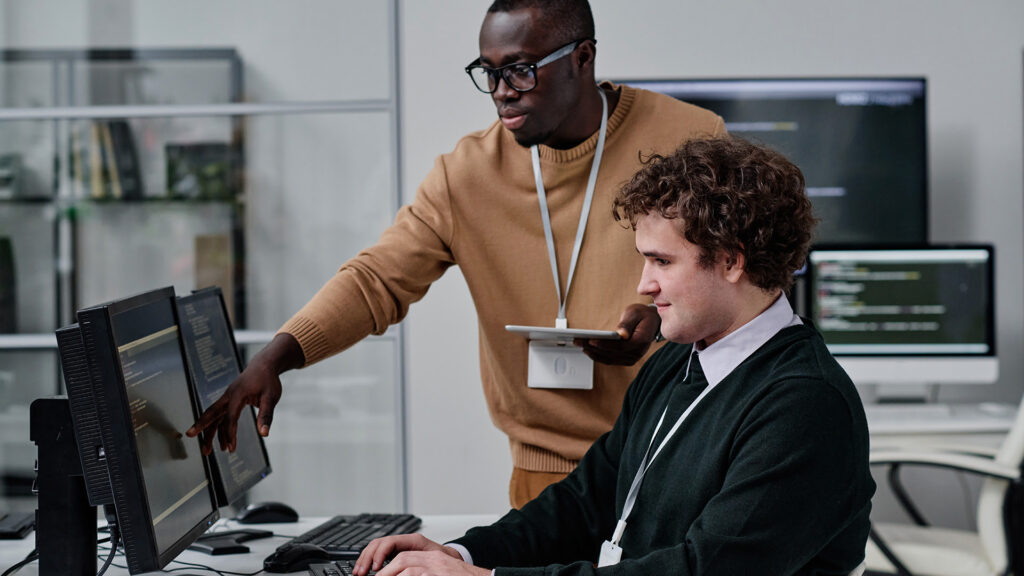AV and VR Room Design: How to Plan Your Conference Room Design
Summary:
- Hybrid work options give employees and companies the power to work flexibly from anywhere. To thrive in this environment, teams need access to human-centered meeting spaces that meet them where they are and how they work.
- 2D, 3D, and VR design renderings can help businesses explore ideas without paying for prototypes. Iterating becomes faster and more effective, lowering the risk of costly mistakes or poor user experiences.
- Room layout, equipment placement, workflows, existing tech, and individual needs play a big role in hybrid meeting space efficiency. Custom AV design can help make the most of the design process with more opportunities for customization and fewer mistakes.
- Designing your meeting space is the first step. Close monitoring after spaces are in place will help you adjust and fine-tune user experiences.
Most companies understand the critical need for hybrid meeting spaces but lack the expertise to design these environments successfully. Virtual room design offers a more immersive way to conceptualize and fine-tune spaces with AV equipment before fully investing in them.
ET Group’s comprehensive AV design services give you the power to plan your room design more efficiently from day one. From CAD drawings that serve as the foundation for your next project to custom audiovisual engineering, we can help you create a state-of-the-art AV system that maximizes reliability and performance without sacrificing your core needs.
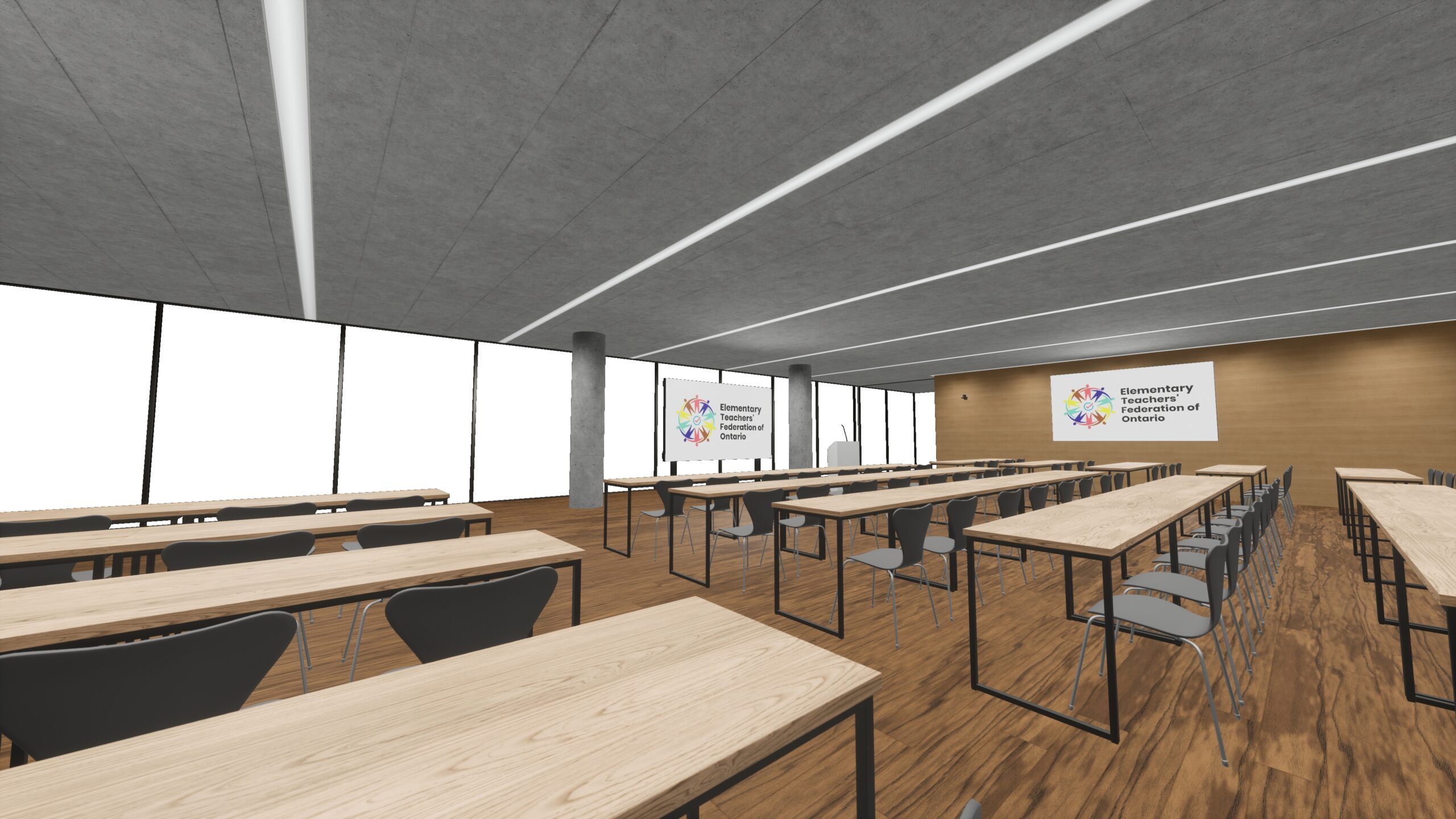
Benefits of Virtual Room Design
Virtual room design is ideal for organizations who need optimized hybrid meeting spaces, but don’t have designers on staff. Being able to see (or even explore) the room as a sketch, 2D/3D model, or virtual reality experience lets you experiment with configurations and see how it would feel to use and experience them first-hand.
The ability to iterate on an idea or explore options virtually makes the AV design process much more affordable and customizable, too. There’s no need to invest a significant amount of money in a setup just to test it out—you can put that off until you’re sure you have the right solution.
Saving Money on Innovation
Custom audiovisual solutions and room designs are almost always a wise investment for hybrid teams, but decision-makers need to feel confident that they’re guaranteed some kind of positive return-on-investment (ROI) before they sign off. Designing in VR helps lower spending on exploration, testing, and iteration, but cuts the risk for costly mistakes along the way, too.
Here’s how:
- Iterate With More Input: When team members and stakeholders can freely experiment with AV layouts and configurations, it leads to an end result that better serve everyone’s needs. Even end users can participate, if desired.
- Only Pay for Rollout Once: VR design is much ore cost-effective than rolling out a new workspace only to realize it doesn’t work. This lessens the chance of having to go back to the drawing board multiple times.
- Scale Designs Infinitely: Virtual design makes it easy to adjust layouts as you change or grow without the need to start fresh. Whenever you’re ready, just as us to take another look.
- Put Less Pressure on Your People: Faster iteration reduces the need for human resources, meaning they have more time to focus on what matters. It can also get teams working in higher-efficiency spaces in less time, cutting back on waste.
Fewer expenditures makes it easier to hit ROI targets from day one.
Customizing Until It’s Right
ET Group designs with user experience at the core. Every new client relationship starts with a thorough exploration of needs. We talk to stakeholders, identify surface challenges, map out workflows, and outline use cases that help define desired user experiences.
Only after this step is complete do we move forward into conceptualization and VR design. Having access to so much useful information from day one has many benefits:
- Rooms Meet People Where They Are: Tailor room configurations to suit specific room layouts, like huddles spaces, Microsoft Teams rooms, or large boardrooms. Or, create a multi-use AV room where everyone can thrive.
- Technology Integrations Flow Seamlessly: Choose and incorporate audiovisual equipment that integrates with your existing systems, workflows, and communication needs as well as platforms, like Zoom,Webex, or Microsoft Teams.
- Designs are Agile and Scalable: Modify designs as you change and grow to reflect changes in team size or meeting formats. Or, tweak as you go in response to data about how people use the room and what they want to see.
Virtual design is all about making the most of the space you have in ways that remember the individual humans at the heart of your organization. Properly designed meeting spaces help people collaborate more efficiently and create more comfortable, human-centered experience.
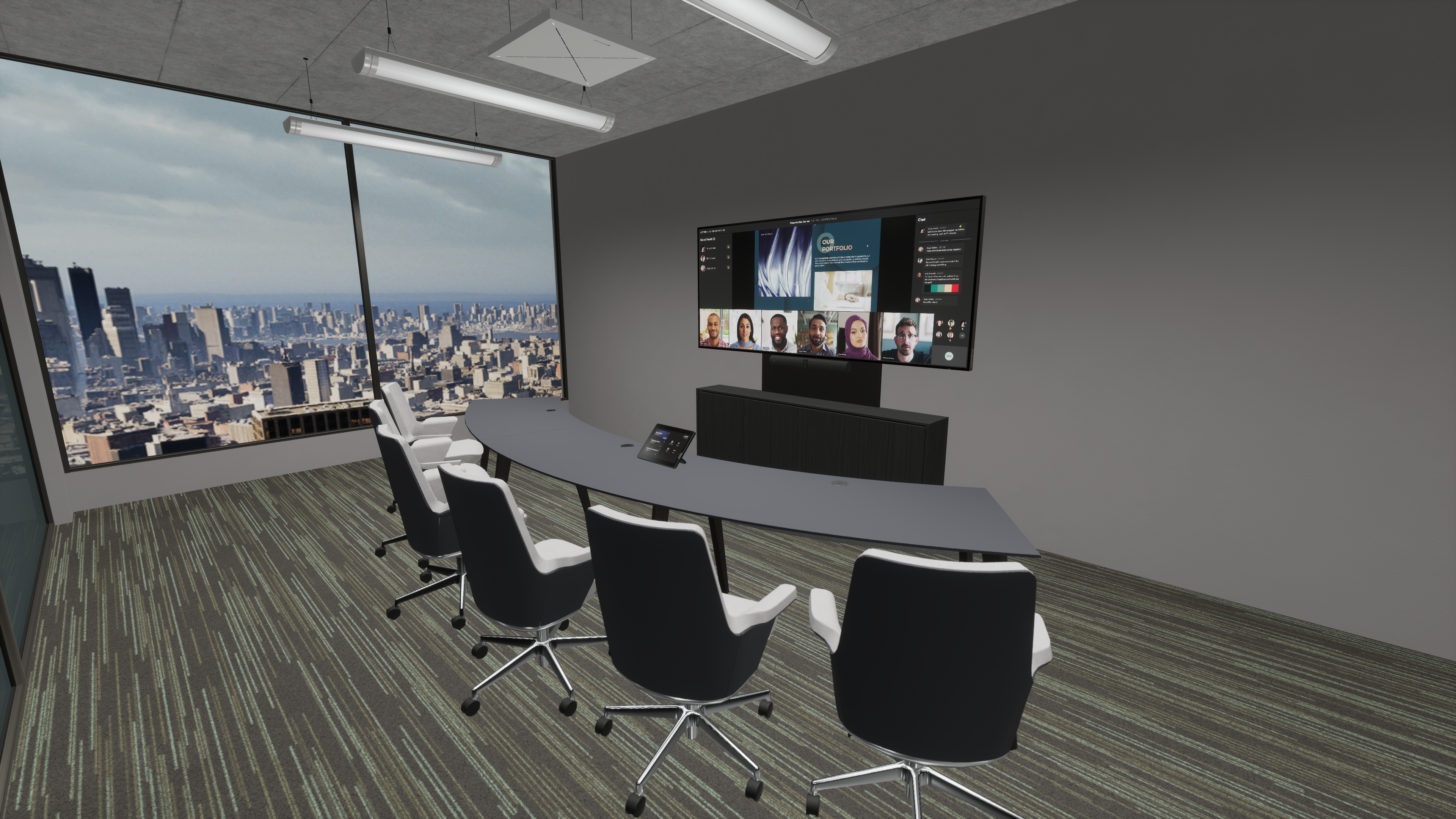
Creating Efficient Hybrid Workspaces With Custom AV Design
For maximum productivity, hybrid meeting spaces should be intuitive and comfortable for all users. The right AV tech can help you achieve this goal—but only when you design with workflows and human-centric needs in mind.
At ET Group, we believe that technology is meant to serve people, not the other way around. Rooms with overcomplicated, poorly integrated, or just plain unnecessary meeting technology can actually lower efficiency and cause frustration, complaints, or missed opportunities.
That’s where custom AV design services come in.
From aligning our certified technology design team with your goals to creating detailed design packages, we’re dedicated to helping you bring your vision to life. If you’re curious about what that process might look like for your organization, here’s a quick look at our workflow.
Step 1: Understand & Align Users
Different stakeholders bring diverse needs and expectations to a hybrid work environment. In this step, we’re looking for challenges, use cases, and workflows that help define the desired user experience—what to include and what to avoid.
- Develop a Stakeholder Map: We start by identifying key stakeholders and their specific needs. What motivated them to develop the space in the first place, and what is the ideal end goal?
- Conduct Document Review: Next, we analyze existing systems and documents. We’re looking for info that can tell us how your hybrid teams work and what helps them collaborate most effectively.
- Interviews and Observation: We gather insights through person-to-person interviews and direct observation. Who will use the space, and what features are they looking for?
- Conduct Technology Analysis: In this step, we evaluate any existing or in-place technologies: are they relevant? Are teams benefiting from the existing AV tech, or is it outdated, lackluster, or challenging to use?
Step 2: Conceptual Design & Prototypes
At this stage, our design team usually has enough info to start fleshing out prototypes or preliminary models. These help everyone involved preview potential solutions, visualize the space, and get a feel for how it flows.
-
- Build Key Use Cases and User Stories: We build key use cases and user stories, then adjust to find what teams need to thrive.
- Build Prototypes: We create prototypes to help visualize the space and the AV system, which helps to identify potential solutions.
- Match Technology to Key Priorities: Our team compares known priorities to technology solutions to find the best fit. This step is all about alignment.
- Validate with Stakeholders: Stakeholders provide feedback on conceptual designs and prototypes. We use this to further tweak and adjust the design to better meet your needs.
Step 3: Test & Iterate Designs
In this step, we continue to gather feedback from stakeholders, but use it to test and iterate potential designs. This essential step helps keep everyone aligned, but also makes room for innovation and changes along the way.
-
- Test Prototypes and Gather Feedback: We continue to evaluate prototypes and collect feedback from users. Does the system meet the expectations and goals set out during the initial discovery process?
- Refine Conceptual Design: Our design team adjusts the design based on data obtained through testing. We use this to incorporate possible improvements.
- Reflect on Original Priorities: We revisit original priorities once more, reviewing the current design closely. Does it still meet the right goals? If not, adjust designs as needed.
- Conduct Usability Testing: Perform hands-on usability tests with end-users to ensure the solutions meet practical needs and expectations.
Step 4: Detailed Design Packages
The last step in the process involves transforming the AV design into a comprehensive blueprint for success. This means creating detailed plans, material lists, construction drawings, and implementation instructions that leave nothing to chance.
- Develop Detailed Design: Our certified design team develops a final draft of the design, including all related assets: floor plans, AV systems, material lists, and specifications.
- Host a Stakeholder Alignment Meeting: We meet with you to discuss the proposed solution and evaluate whether we’re still aligned on priorities. Are there any changes needed, or can we move forward from here?
- Refine Budget Estimate: We refine the budget estimate so you have a better idea of how much it will cost to make your vision a reality. Estimates are based on detailed designs, making them more accurate for implementation.
- Present Final Design to Key Stakeholders: We take the final design in front of key stakeholders to get their feedback and approval. If necessary, we can iterate further until we have the design just right.
Want to know more about how we can help you create efficient hybrid meeting spaces? Let’s talk about it! Book a discovery call with one of our workplace technology specialists for closer look behind the curtain.
Related: How to Make Technology Buying & Investment More Effective
Enhancing User Experience
A custom AV design is just the beginning. Hybrid meeting spaces need to be flexible enough to support different forms of interaction, including one-on-one meetings, huddles, formal presentations, and casual hangouts. Comfort, furniture placement, lighting, andlayout flexibility can make spaces feel more engaging and inclusive while improving overall user experience.
- Comfort: Lighting, furniture, microphones, and speakers should be comfortable to use.
- Collaboration: Teams should be able to share, edit, and contribute simultaneously.
- Acoustics: End users should hear each other clearly, whether on-site or remote.
- Visuals: Screens should be large enough to see from anywhere in the room.
- Interoperability: Teams should be able to connect to outside systems with ease.
- Flexibility: Can end users make adjustments to furniture or equipment on the fly?
Thoughtfully chosen modular furniture does more than just save space—it empowers your team to create and adapt their work environment to their needs. While flexible furniture can present unique challenges for AV integration, this shouldn’t hold you back. We can help you design an AV system that’s as flexible as every element in the room.
Related: The Flex Space
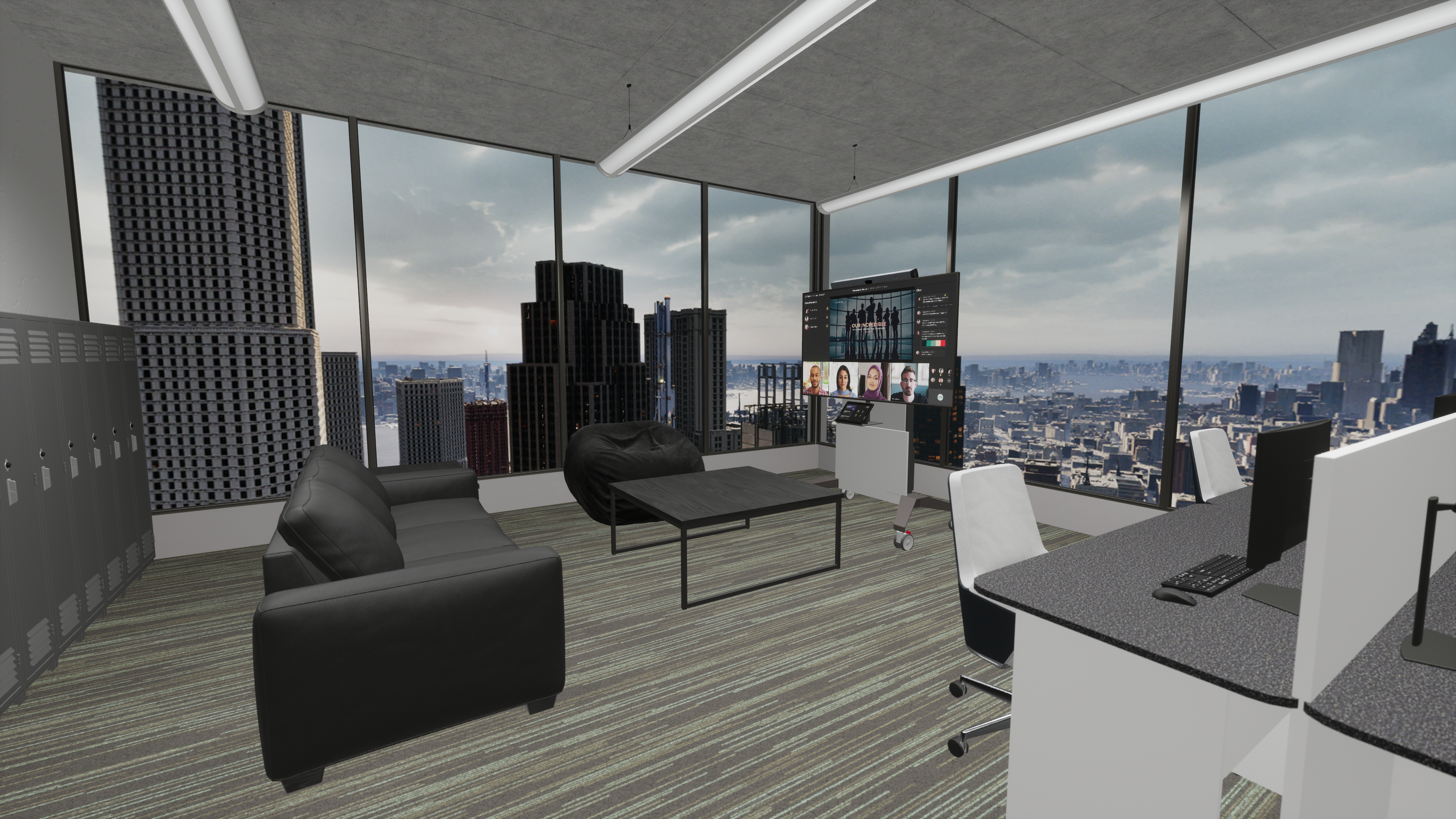
Future Trends in Hybrid Work
As support for hybrid work environments continues to grow, interoperability and scalability will become even more important. Meeting space designs should not only account for current needs, but also be flexible and adaptable enough to make room for future changes.
Emerging technologies like AI, virtual reality, and augmented reality are already revolutionizing the world of hybrid work. Automating formerly manual tasks, like note-taking or speaker tracking, frees people up to focus on what truly matters: innovation and growth.
Related: How Audio Visual Consulting Provides Key Support for Hybrid Environments
Unlock the true potential of hybrid work for your teams with virtual design services from ET Group. Find out how you can transform ordinary meeting spaces into flexible, scalable collaborative hubs with a free Discovery Call today.
Frequently Asked Questions about Virtual Room Design
How can virtual room design reduce costs?
Virtualizing the design process can help organizations spot potential pitfalls and avoid potential mistakes. It’s also an excellent option for companies who are still in the discovery process or aren’t familiar with meeting tech and collaboration platforms.
While design services aren’t free, the price tag is often a fraction of what an organization would pay to implement and thoroughly test new meeting spaces on their own. Being able to finalize a solution before moving forward also lowers the need for costly revisions and do-overs.
Can I revisit room designs in the future?
Yes! Designs are typically stored as a digital file for easier review and revision in the future. Project leaders and stakeholders can access these files at any stage, and designers will retain a copy of them even after the project concludes.
Virtual room design makes it easy to update wireframes, flow charts, and 3D renderings to reflect emerging technology, workflows, or spatial requirements. The original design serves as an excellent foundation, making the process more affordable and efficient.
Are hybrid work environments right for our business?
Research shows that employees overwhelmingly prefer flexible working arrangements. Recent studies showed that up to 90% felt they were more productive when working remotely. Around 71% showed strong support for hybrid workplaces to become the standard, rather than the exception to the rule. Conversely, around 50% expressed a desire for improvements in virtual tech or felt that current offerings were lacking in some way.
The takeaway? Hybrid work environments are overwhelmingly desirable, but work best when designed with equipment and technology that helps people thrive.
Can virtual room design account for industry compliance needs?
Yes. Starting with a virtual design is an excellent way to ensure hybrid meeting spaces adhere to any necessary compliance requirements from day one. The software we use is fully cross-compatible with industry-standard Computer Aided Design (CAD) software, making it easier to design AV setups for:
- Accessibility Standards (AODA, CSA B651)
- Health and Safety Codes (OHSA)
- Data Privacy (PIPEDA, PHIPA)
- Building Codes and Fire Safety (NBC, NFC)
ET Group has over 45 years of experience working with clients in heavily restricted industries, including healthcare, government, and finance. We will work closely with you during the design process to ensure your hybrid meeting space doesn’t raise your risk for violations.
Book a discovery call with our team today and find out how we can help make hybrid work for you.
Stay connected with us:
Follow ET Group on LinkedIn
Subscribe to ET Group’s YouTube Channel

